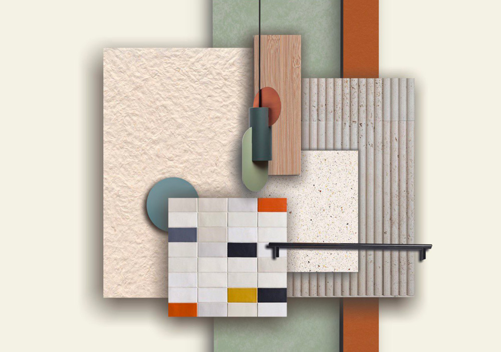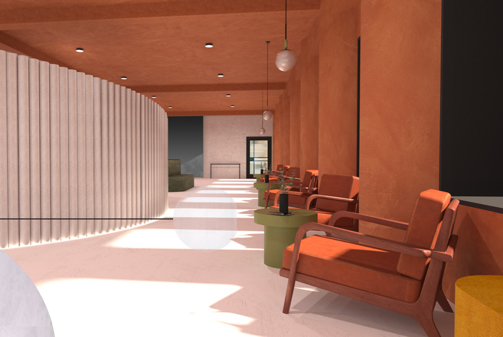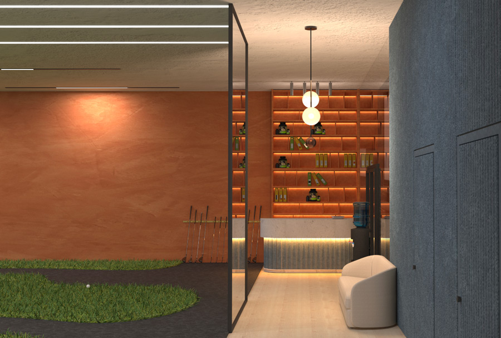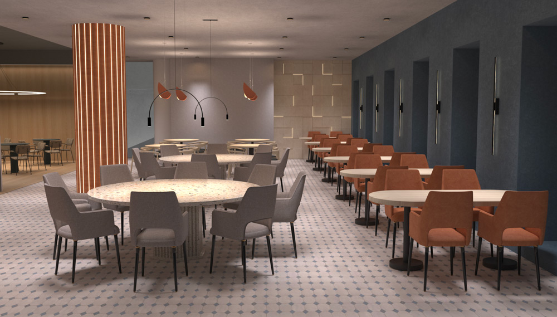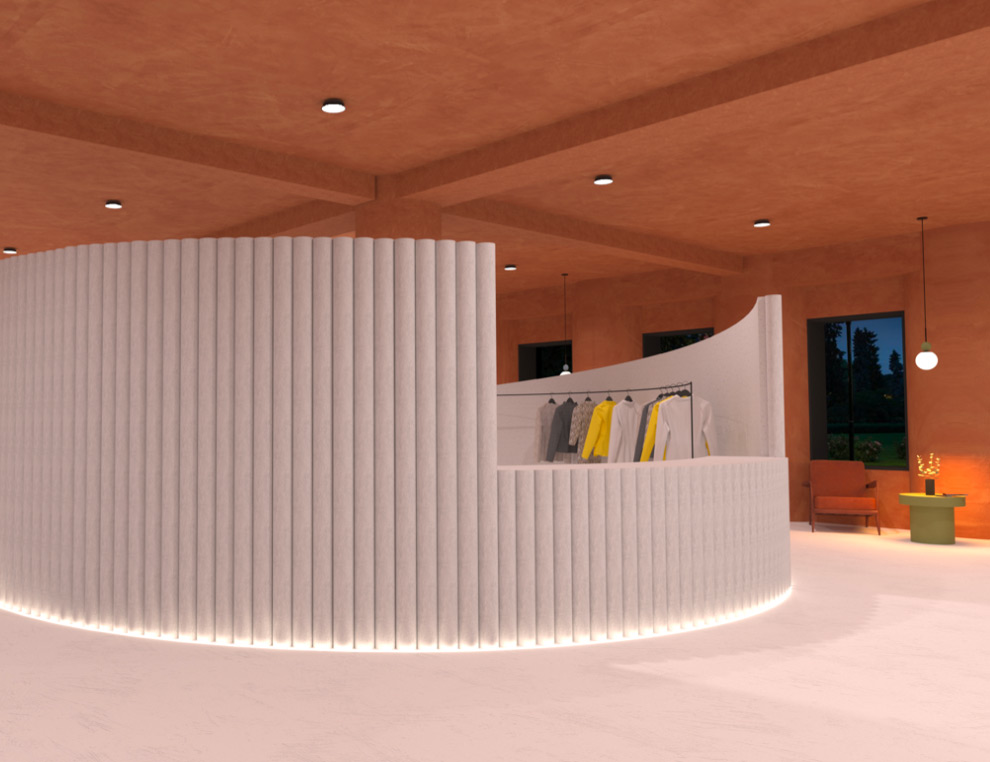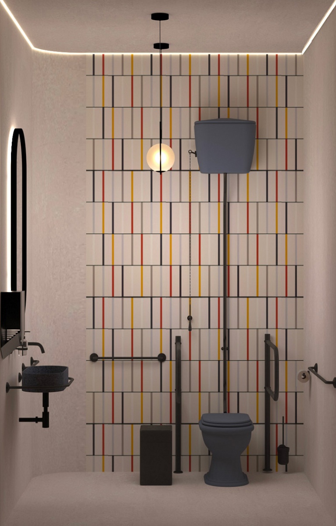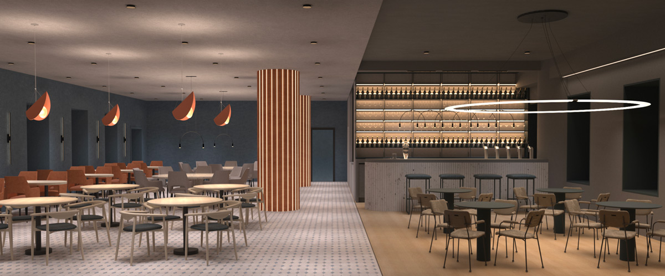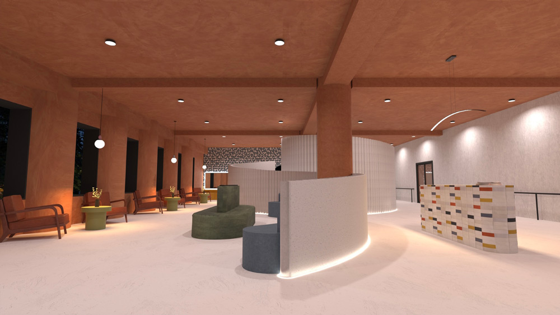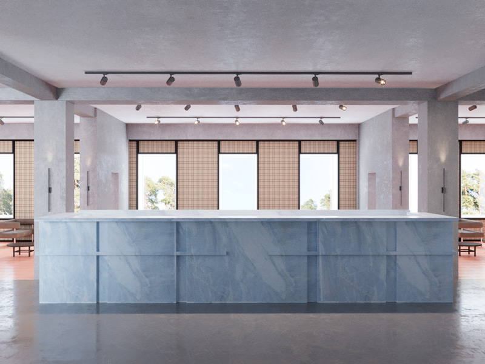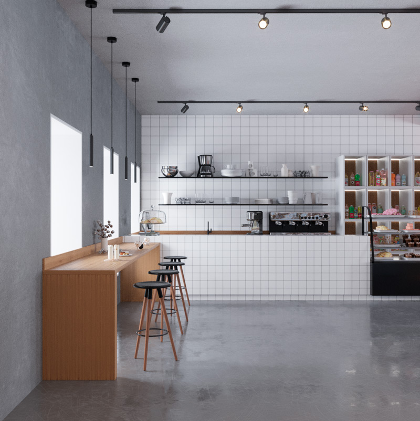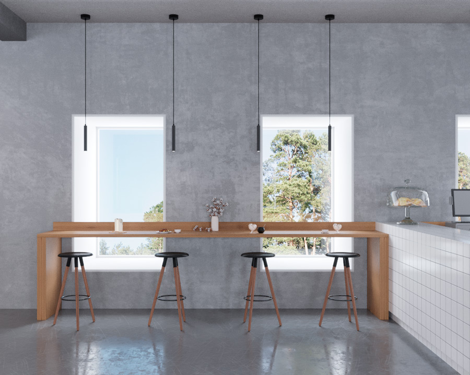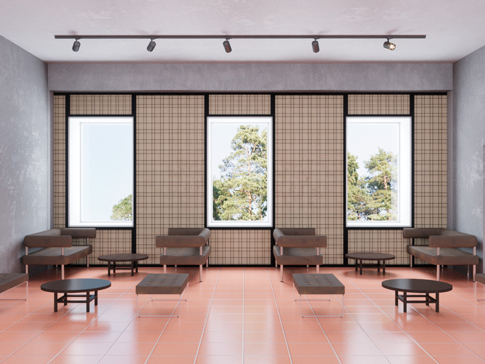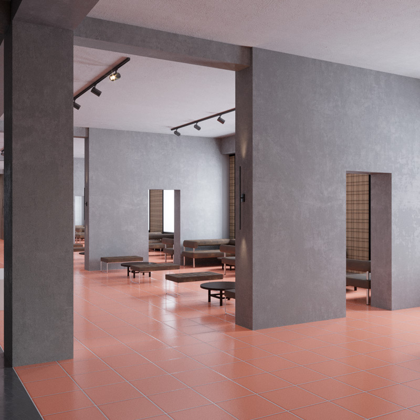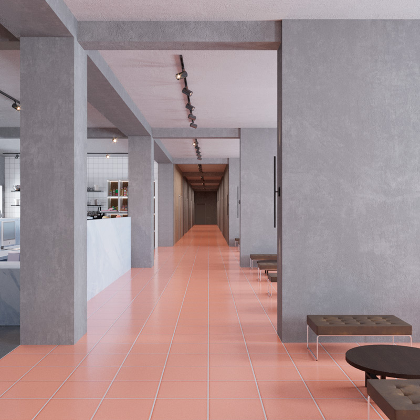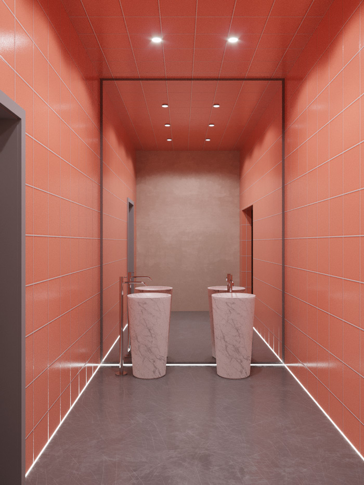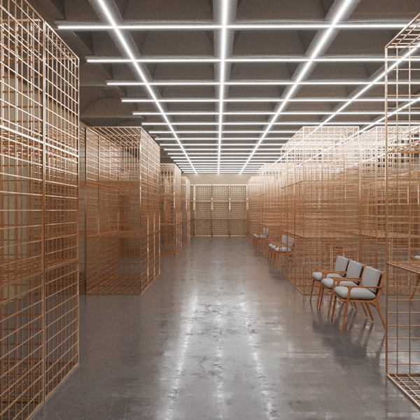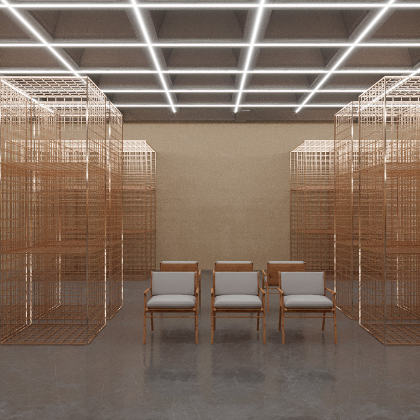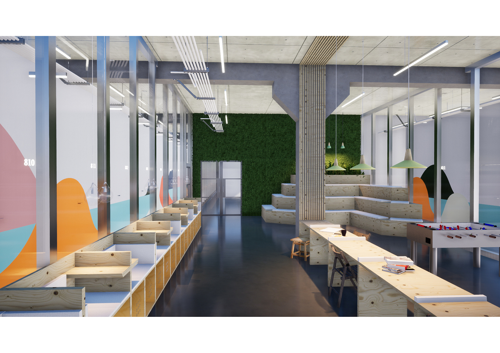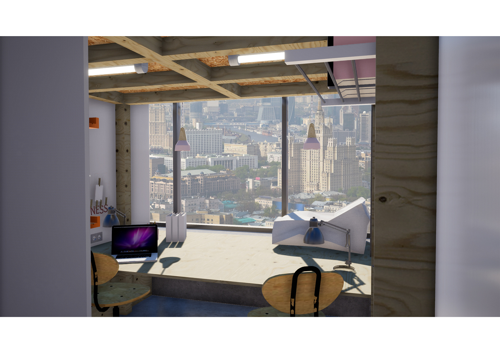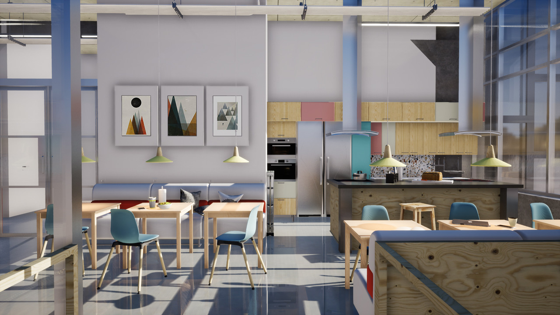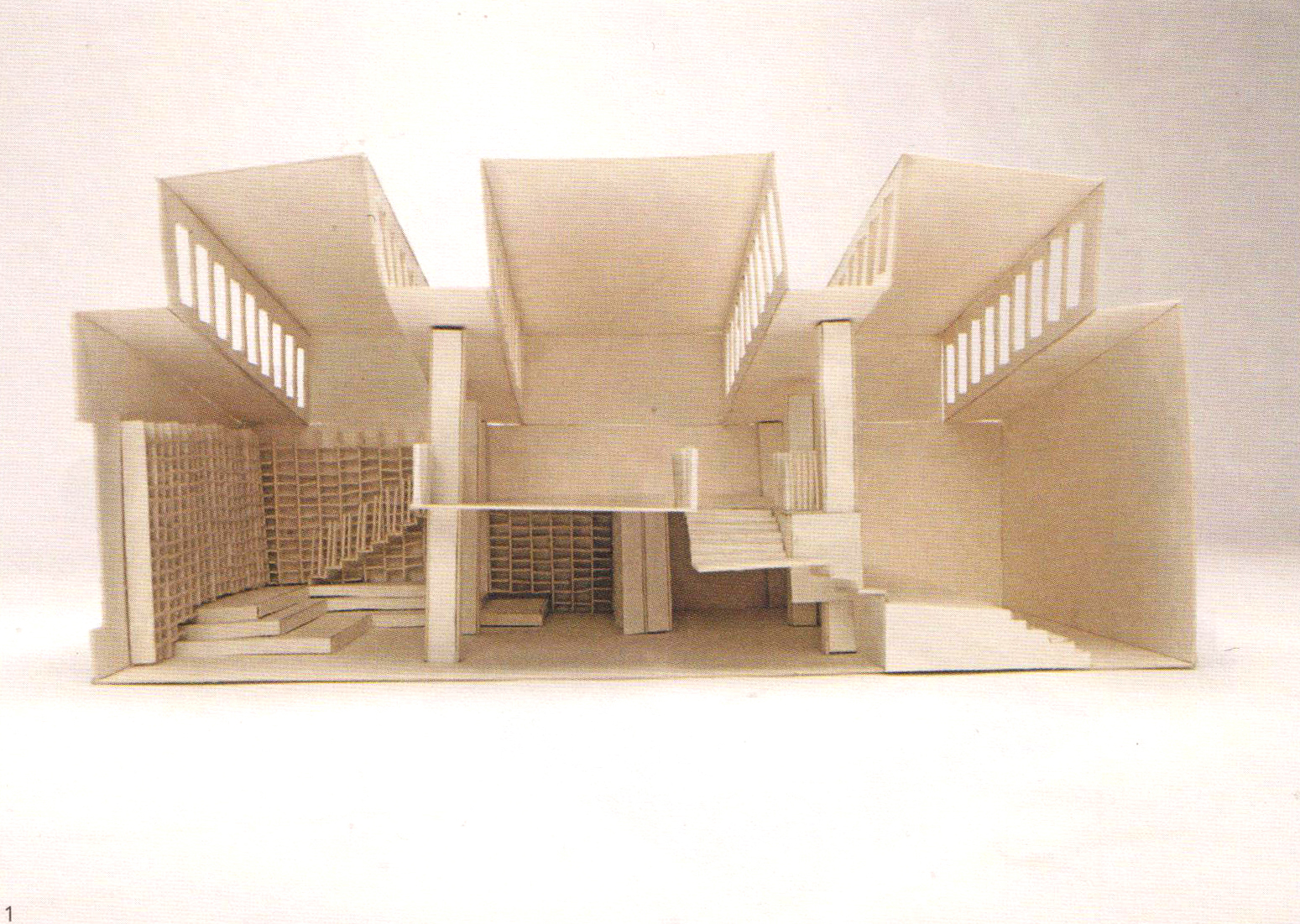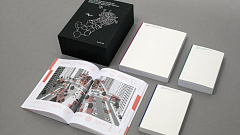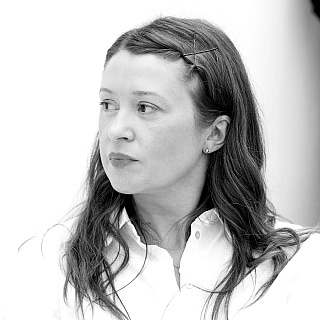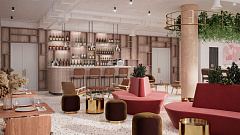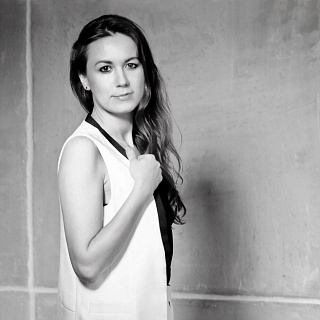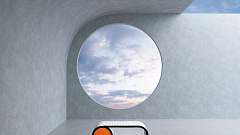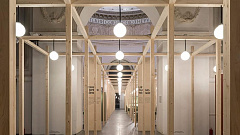Central House of Architect
About the course
The Interior Architecture and Design programme centres on the creative improvement of existing and new buildings and spaces. Students learn about how the objects and spaces that make up our everyday landscapes provide pleasure, give meaning to and can enhance the quality of people’s lives. Students develop an understanding of how people and activities interact with the material, environmental, sensory, emotional, functional and cultural qualities of a specific space and situation and how interior architects can design better places.
We focus on studio-based design projects supported by Critical and Cultural Studies. It enables students to learn design through a dynamic process of investigation and analysis, ideas exploration, experimentation, testing and development, realisation and communication. As the programme moves from level 4 to 6, students develop their own ideas through a self-directed design approach. Students increasingly consider some of the key contemporary issues for interior architects, such as the importance of place and site specificity, the role of the designer in relation to common trends, sustainable design and materials, with a consideretaion of cotemrorary approaches in construction. Students are also provided with oportunity to collaborate with various contructors and professionals from the Industry. This process engages the students with direct contact with a client and equips them with the knowledge and understanding of the processes involved in Interior design and construction. Overall, we aim to cultivate a learning environment to enable the development of independent, innovative and responsible designers with a thoughtful and imaginative approach to existing and new buildings and space making.
The teaching team consists of experienced architects from various European countries, including Russia, with a varied vision and rich professional experience in reputable design offices internationally. Importantly all teaching staff continue to practice and are regularly invited by some of the best European Architecture and Design Universities as guest lecturers and critics through the academic year.
Britanka Degree Show 2022
We focus on studio-based design projects supported by Critical and Cultural Studies. It enables students to learn design through a dynamic process of investigation and analysis, ideas exploration, experimentation, testing and development, realisation and communication. As the programme moves from level 4 to 6, students develop their own ideas through a self-directed design approach. Students increasingly consider some of the key contemporary issues for interior architects, such as the importance of place and site specificity, the role of the designer in relation to common trends, sustainable design and materials, with a consideretaion of cotemrorary approaches in construction. Students are also provided with oportunity to collaborate with various contructors and professionals from the Industry. This process engages the students with direct contact with a client and equips them with the knowledge and understanding of the processes involved in Interior design and construction. Overall, we aim to cultivate a learning environment to enable the development of independent, innovative and responsible designers with a thoughtful and imaginative approach to existing and new buildings and space making.
The teaching team consists of experienced architects from various European countries, including Russia, with a varied vision and rich professional experience in reputable design offices internationally. Importantly all teaching staff continue to practice and are regularly invited by some of the best European Architecture and Design Universities as guest lecturers and critics through the academic year.
Britanka Degree Show 2022
What makes the programme unique
Programme Structure
Year 1: Modules
Students focus on spatial design starting from compostional analysis and acquisition of techniques that are related to measuring, visualisation and modeling, both through working with physical materials and digital techniques. The set of projects aim to develop knowledge on spatial organistaion with an emphaisis on the user experience and material qualities, with a considereation of modern trends and traditional approaches. Cultural Studies module supports professional development in relation to broad historical and cultural context.
Core modules:
Core modules:
- Design Studio 1 (IAD)
- Design Skills 1
- Introduction to Technology
- C&CS L4 History and Theory - Introduction
Year 2: Modules
The second year is devoted to further development of an understanding of the discipline in relation to the built fabric, cultural and social context in parallel to technological elements of the design process. Students are expected to work with greater confidence and initiative at an increasing level of intricacy and scale. This is achieved through comprehensive contextual analysis and investigations into the composition of spaces to facilitate the coherent application of complex design vocabularies.
Importantly the design briefs are located in real public buildings in Moscow, with unique and particular problems that need to be identified and successfully analysed. We believe that a genuine understanding of context leads to progressive and nuanced design proposals.
Core modules:
Importantly the design briefs are located in real public buildings in Moscow, with unique and particular problems that need to be identified and successfully analysed. We believe that a genuine understanding of context leads to progressive and nuanced design proposals.
Core modules:
- Design Studio 2 (IAD)
- Design Skills 2 (IAD)
- Advanced Technology
- C&CS L5 History and Theory – People, Buildings and Cities
Year 3: Modules
The third year begins with two self-directed research projects with students taking increasing responsibility for their own learning, with close support and guidance from specialist teaching staff: First, a study of modern design methodologies, digital tools and production techniques. Second, a detailed research report relating to a particular building or space that could act as a host or catalyst for a student-generated complex design brief that addresses a theme shared by all members of the design studio.
These investigations act as the foundation upon which the major design project in the second semester is based. This forms the central component of the portfolio of work completed over the three year Bachelor (Hons) programme.
Core modules:
These investigations act as the foundation upon which the major design project in the second semester is based. This forms the central component of the portfolio of work completed over the three year Bachelor (Hons) programme.
Core modules:
- Final Project (IAD)
- Advanced Design Skills
- C&CS L6 Degree Essay : Dissertation
Tutors
Teachers
Student works


Central House of Architect.

Central House of Architect

Central House of Architect. Cabaret

Contemporary Art Centre
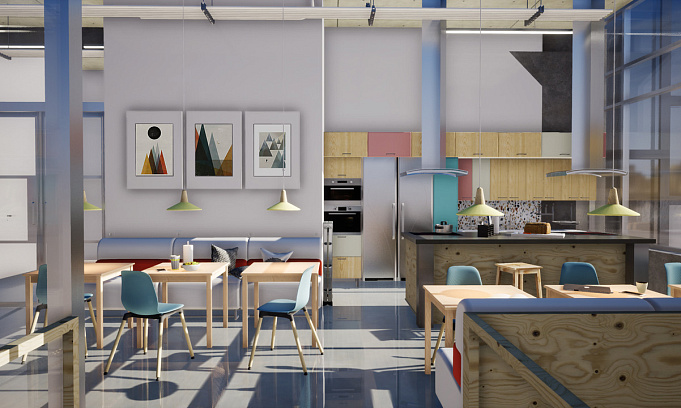

The Wooden Structure for Archstoyanie 2023
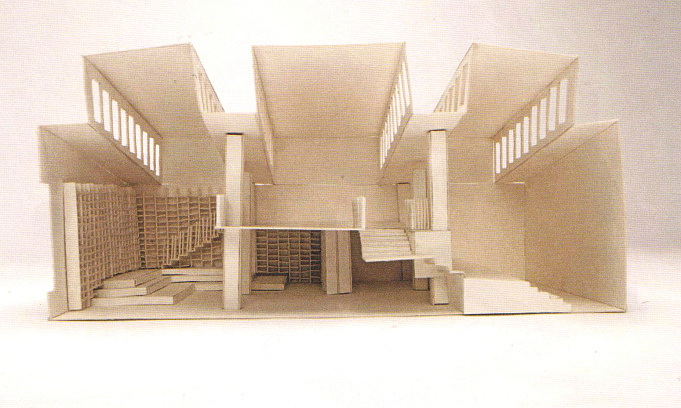
Alina Nezhivets. Models exploring composition of the space-defining elements
How to apply
01
Required level of English
IELTS band 6.0 (or equivalent certificate). Along with the IELTS results, the following certificates are also accepted:
- CAE (Certificate in Advanced English);
- FCE (First Certificate in English).
If a prospective student does not have an IELTS certificate of the required level but successfully passed BHSAD English test as part of BHSAD entrance exams, he/she needs to obtain an IELTS certificate before the start of the first semester on Year 1.
- CAE (Certificate in Advanced English);
- FCE (First Certificate in English).
If a prospective student does not have an IELTS certificate of the required level but successfully passed BHSAD English test as part of BHSAD entrance exams, he/she needs to obtain an IELTS certificate before the start of the first semester on Year 1.
02
Required portfolio
The range of work in your portfolio should cover a broad spectrum of media, materials and approaches. Projects may be submitted in different disciplines including but not limited to graphics, drawing, painting, textile, photography, decorative art, design, web-design, animation.
First of all, the admission committee would like to see how you can generate and develop your ideas; that is why, besides finished projects, the portfolio should also include notebooks with sketches, sketchbooks, written works (articles, essays, if any). Please try to present examples of the best and most recent projects which reflect your creative abilities.
Your portfolio needs to be printed (А3 format or larger). Animation and CG works should be presented on CDs or memory sticks. It advisable to show photographs of large works which otherwise would be difficult to transport.
First of all, the admission committee would like to see how you can generate and develop your ideas; that is why, besides finished projects, the portfolio should also include notebooks with sketches, sketchbooks, written works (articles, essays, if any). Please try to present examples of the best and most recent projects which reflect your creative abilities.
Your portfolio needs to be printed (А3 format or larger). Animation and CG works should be presented on CDs or memory sticks. It advisable to show photographs of large works which otherwise would be difficult to transport.
03
Interview procedure
Prospective students will be asked questions regarding their education and professional background in order to make a final decision about admission on to the course. Please be ready to tell the interview panel about yourself, your design experience and projects in your portfolio.
You may be asked about the history of creation of a particular work and the context of its creation. The panel may ask you about well-known designers to learn about the influence of creative activities of other designers and artists on you, the reason why you follow them and the main incentive for your development in terms of your occupation.
You may be asked about the history of creation of a particular work and the context of its creation. The panel may ask you about well-known designers to learn about the influence of creative activities of other designers and artists on you, the reason why you follow them and the main incentive for your development in terms of your occupation.
Cost and terms of payment
Cost and terms of payment
690 000 ₽ per year
Payment by installments is possible
Payment by installments is possible
Success stories
FAQ
What is the language of delivery?
The education at BHSAD is provided by an international team of lecturers but the working language is always English for our British programmes.






